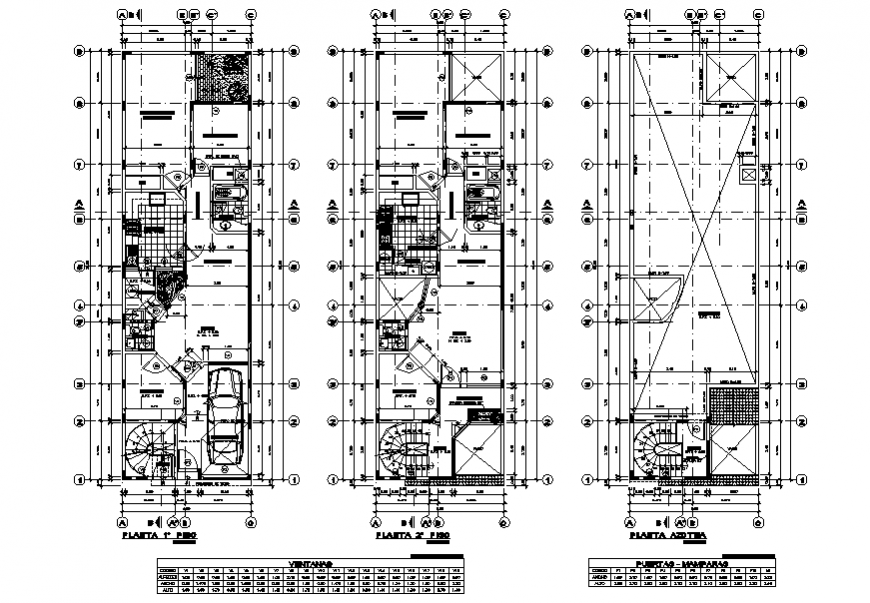Architecture house Layout plan dwg file
Description
Architecture house Layout that includes wall construction, section details, furniture dwg file.here there is car parking plan, furniture detail, cut out detail, dimension detail, toilate detail, section line detail etc.
Uploaded by:
Eiz
Luna

